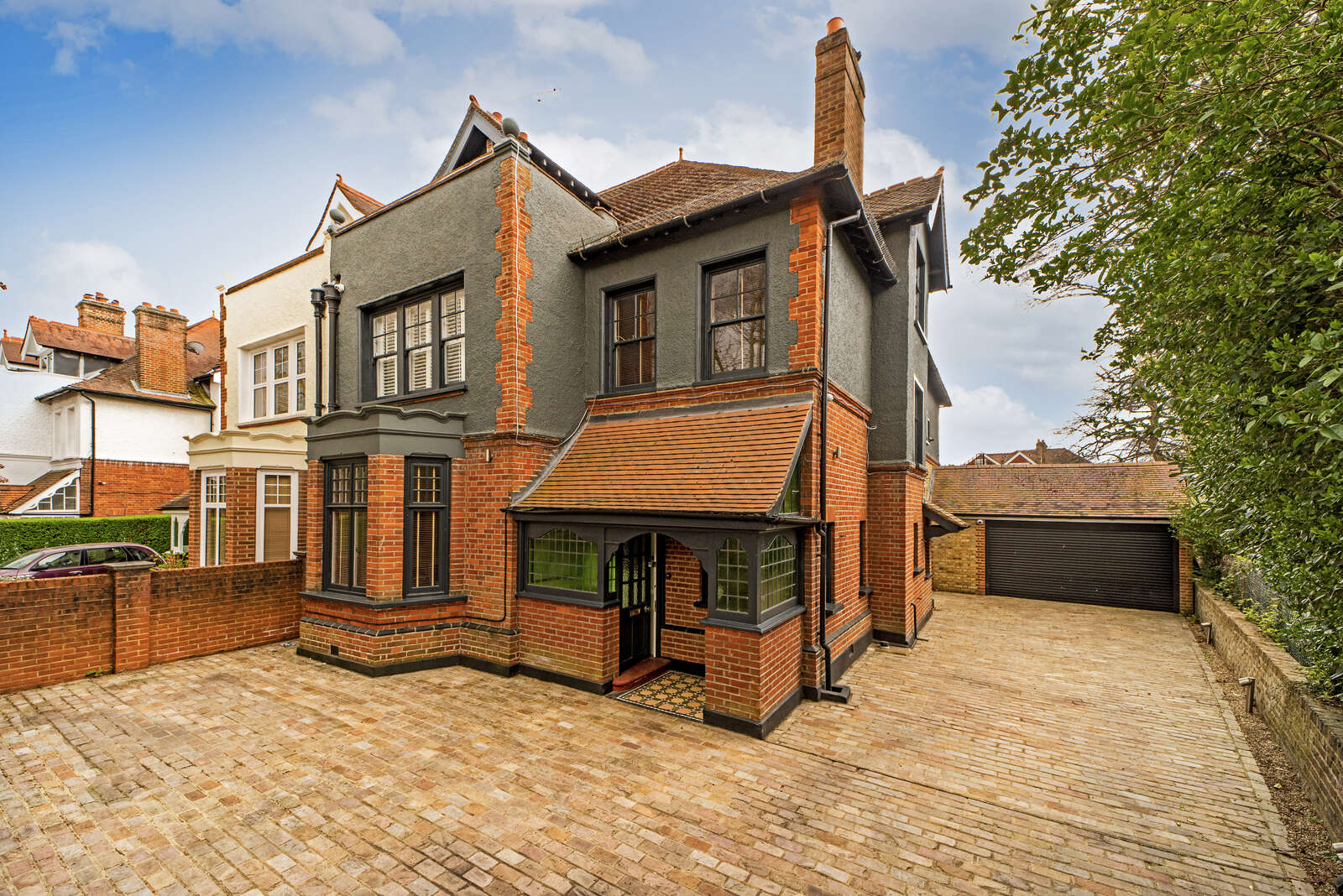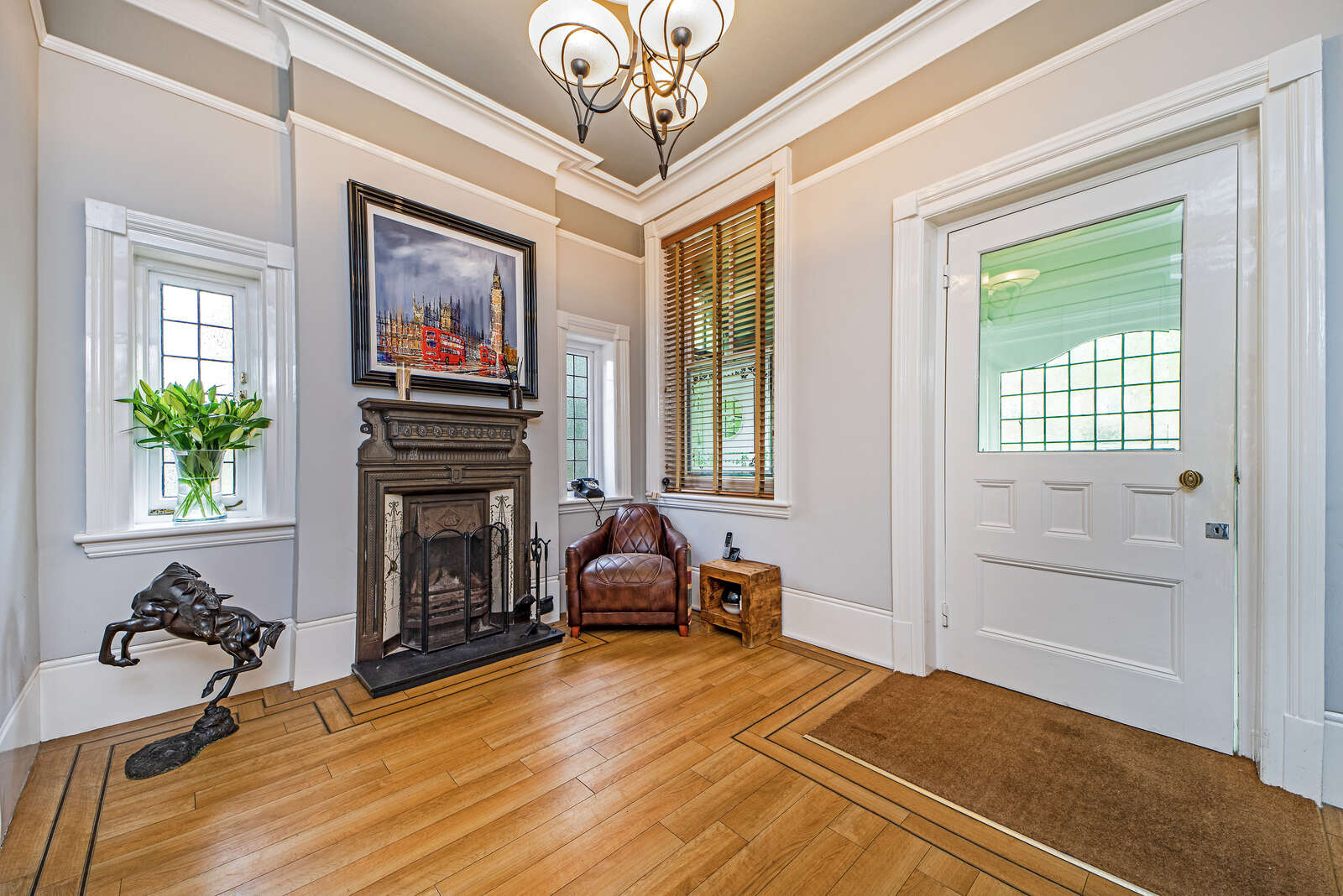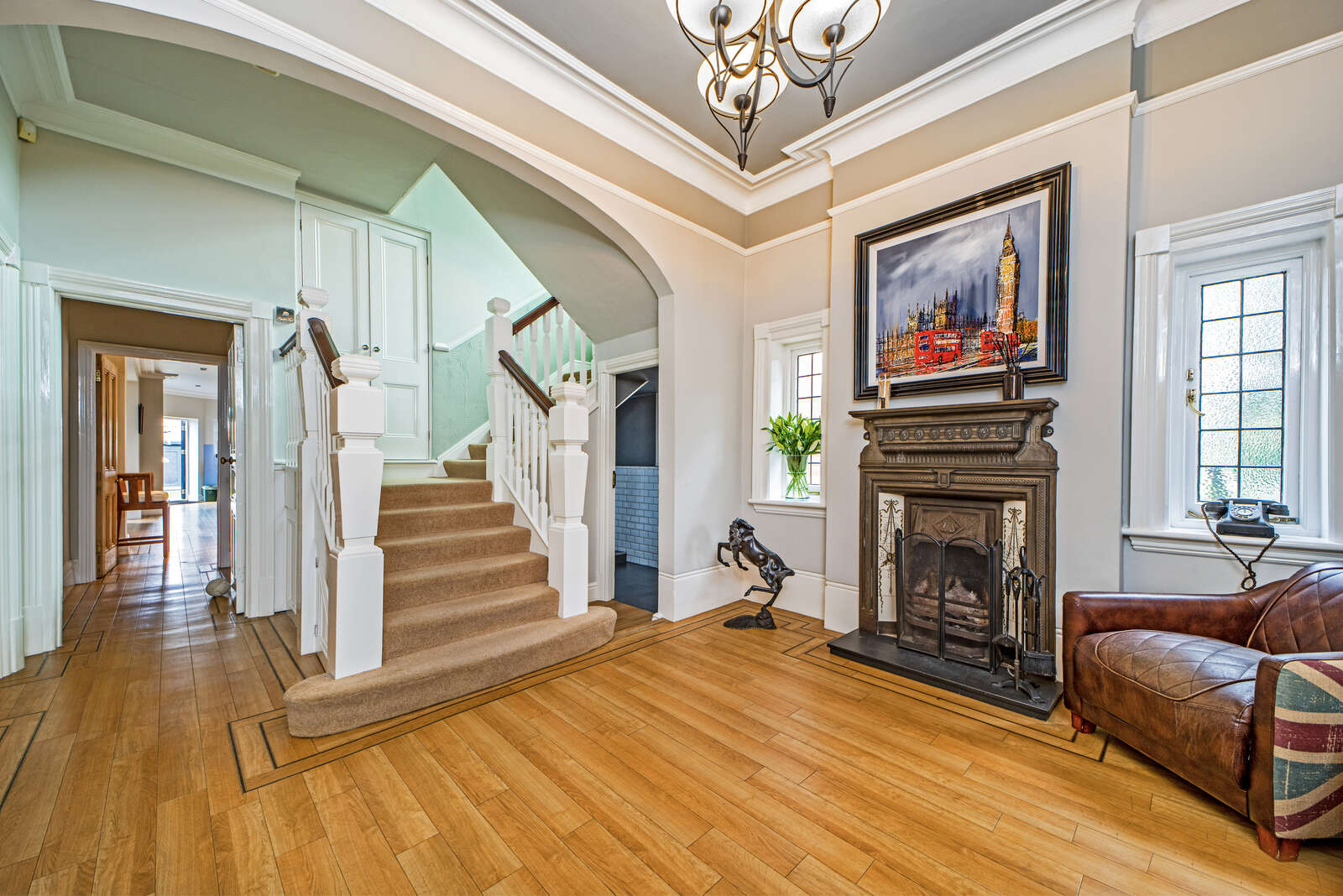


A magnificent and beautifully presented Edwardian family house with six double bedrooms, three reception rooms, three bath / shower rooms, and a wonderful south facing private rear garden. This substantial property provides over 4,500 sq. ft. of spacious family living space and includes a summerhouse and garden room. The property retains many original and characterful features which include high ceilings with cornicing, picture rails, stripped wood doors, sash windows, fireplaces to principal rooms and high skirting boards. Located in a conservation area this wonderful home provides good access to sought-after local schools, the amenities of Hampton Hill High Street, and the gates of Royal Bushy park. Fulwell railway station, local bus services, and the café’s, bars and restaurants of Hampton Hill are all close by.
An entrance porch leads to the spacious entrance hallway with high decorative ceilings with cornicing, picture rail, original leaded windows, and a fireplace with real fire. There is a built in under stairs storage cupboard with double opening, and a half landing with a built-in shoes and cloaks storage cupboard. The front aspect sitting reception room, currently being used as home office due to covid, has a large bay window, high decorative ceilings with cornicing, picture rail and character feature fireplace. There is a second sitting reception room with high decorative ceilings with cornicing, picture rail and character feature fireplace. Internal multi paned windows and French style doors lead to the stunning kitchen, dining, family reception room which is the hub of the home. Light floods in through a large ceiling lantern, double glazed bi-folding doors to the garden, stained glass windows, double glazed windows, and double-glazed French style doors to the garden. The kitchen area has a range of modern fitted units and a central island unit, both have glass worksurfaces, and there is under floor heating. There is an integrated Neff coffee machine, sink unit with Gessi mixer tap and space for a range cooker, American style fridge freezer, washing machine and dishwasher. The dining and family reception areas are both spacious, and a door leads to the cellar providing valuable storage and with space for additional appliances, two emersion heaters and water supply. A modern fitted ground floor shower room and W.C provides a shower cubicle with overhead rainfall shower and pedestal wash hand basin. There is a chrome heated towel rail, obscured sash window and a built-in storage cupboard.
Stairs lead to the split level first floor landing with high ceilings with cornicing, multipaned frosted window and stripped wood doors to all rooms. The master bedroom is a bright south facing rear aspect room with three double glazed sash style windows, high ceilings with cornicing and picture rails. There are a range of built-in wardrobes, a character feature fireplace and Italian limestone tiled flooring. The second double bedroom has three front aspect sash windows with window shutters, high ceilings with cornicing, picture rail and a character feature fireplace. There is a range of built-in wardrobes and wood flooring. The third double bedroom has two front aspect sash windows, high ceilings with cornicing, pedestal wash hand basin and wood block flooring. There is a rear aspect fourth double bedroom with a built-in storage cupboard, boiler cupboard housing a gas central heating combination boiler and wood flooring. Double glazed French style doors lead to the split level and south facing roof terrace with attractive views. The family bathroom has a modern fitted four-piece suite with a shower cubicle with two overhead shower attachments. There is a bath, pedestal wash hand basin, tiled walls, and flooring, built-into the chimney breast storage cupboard, chrome heated towel rail and under floor heating.
Stairs lead to the second-floor landing with multi paned frosted window, access to loft space, door to walk in loft storeroom, and stripped wood doors to all rooms. The fifth double bedroom has front aspect double glazed windows and French style doors, with window shutters, which lead to a balcony with space for a table and chairs. There is a built into the eave’s storage cupboard and a door to a spacious dressing room. The sixth double bedroom is rear aspect and has two double glazed sash style windows with window shutters. There is a bathroom and W.C with a modern fitted four-piece suite which includes a shower cubicle with handheld and overhead shower attachments. There is a bath with a handheld shower attachment, vanity sink unit, chrome heated towel rail, tiled walls and flooring, and an obscured sash style window.
Outside there is a walled front garden and accessed via a gated entrance an Indian sandstone paved driveway providing off street parking for up to seven cars. There is lighting and an outside CCTV security system. The garage has a remote-controlled roller door and provides off street parking for up to five cars. There is power, an alarm, loft for storage and double-glazed French style doors to the garden. To the rear there is the south facing private floodlit garden with lawned and patio areas. There is a copper water feature, a range of established shrub borders, further shrubs sit on a raised bed, an olive tree, greenhouse, and an outside tap. The summerhouse has double glazed windows, double glazed French style doors, a storage room and offers many potential uses. A second summerhouse / garden room is being used as a home office.
See PDF floor plan
Key Features