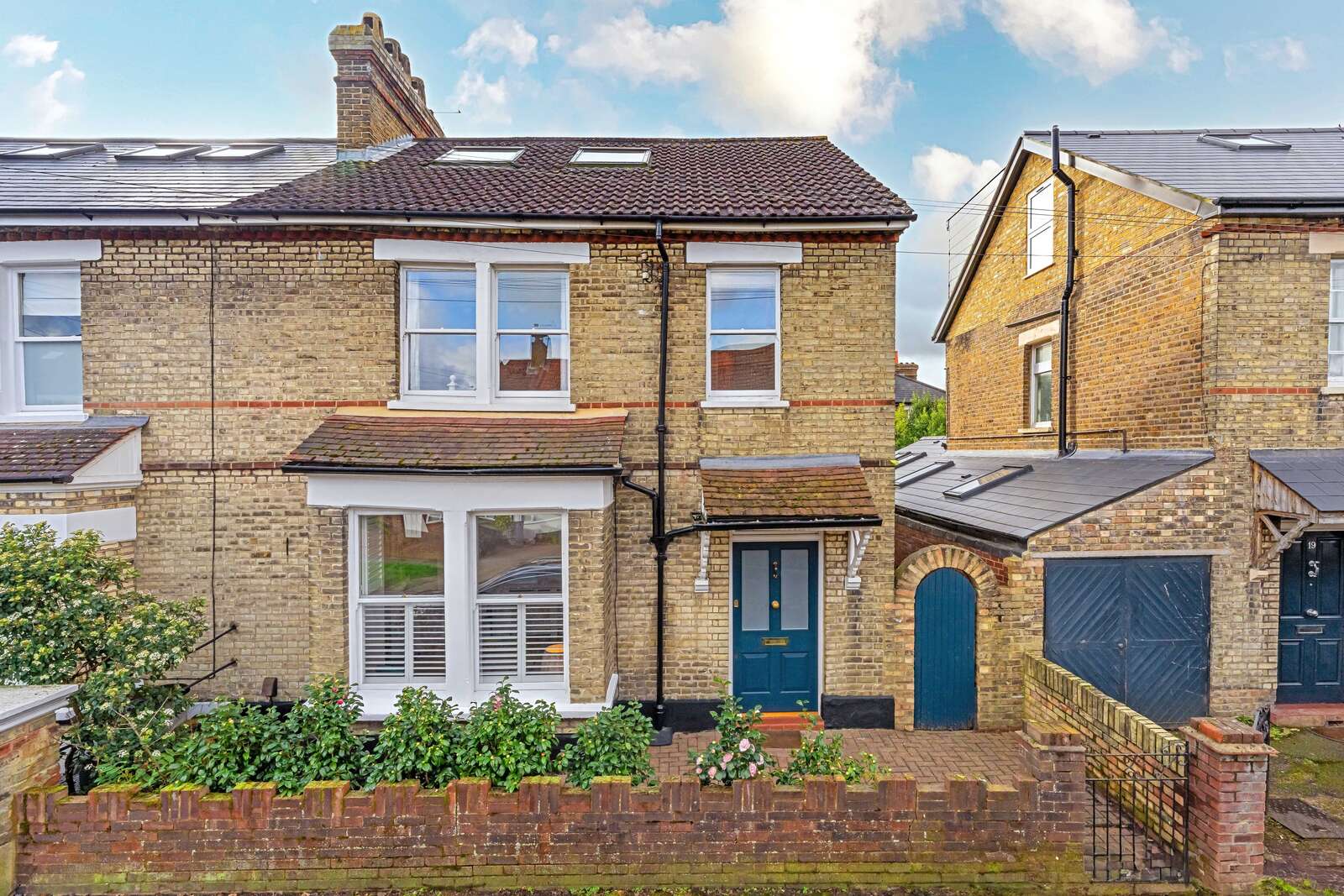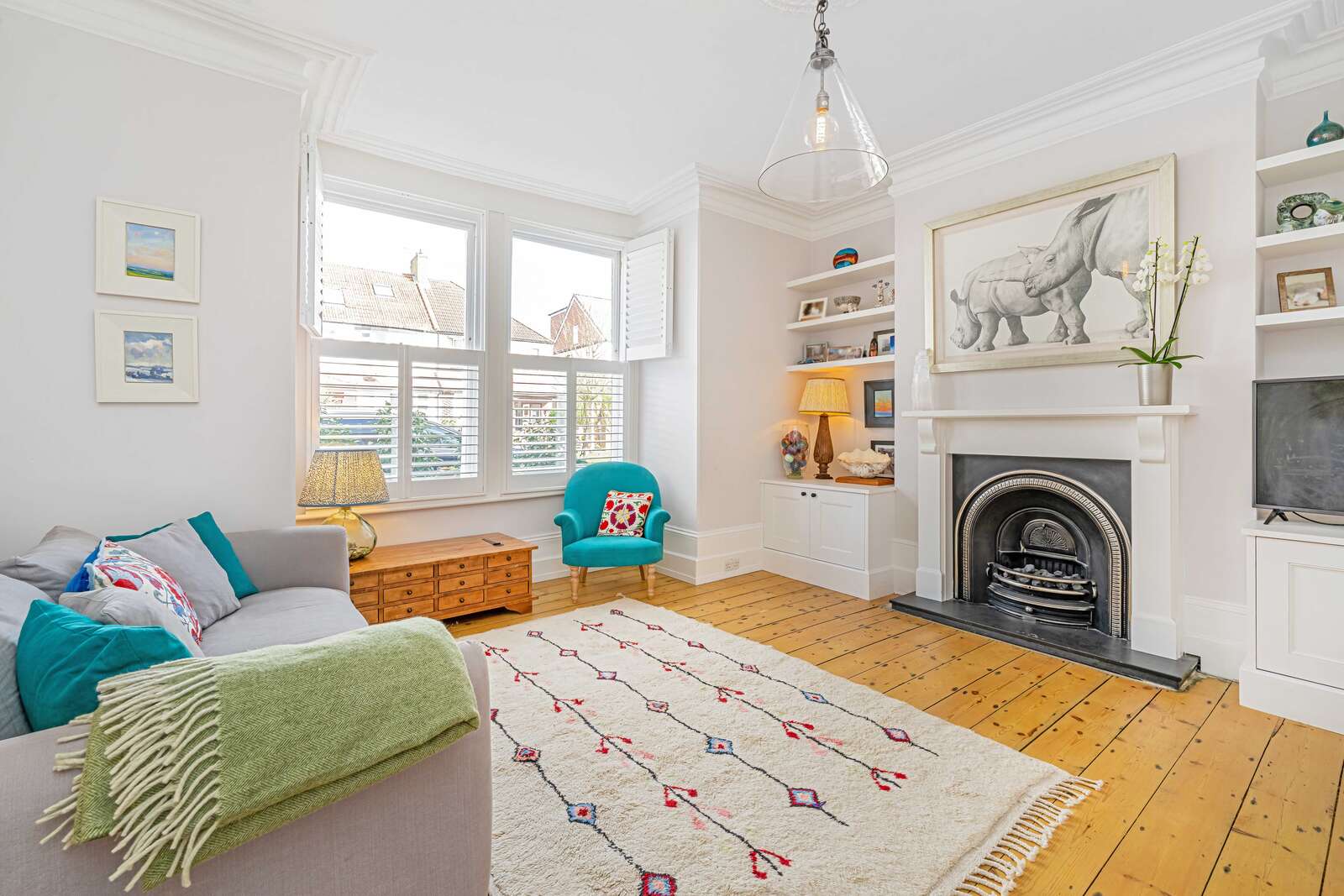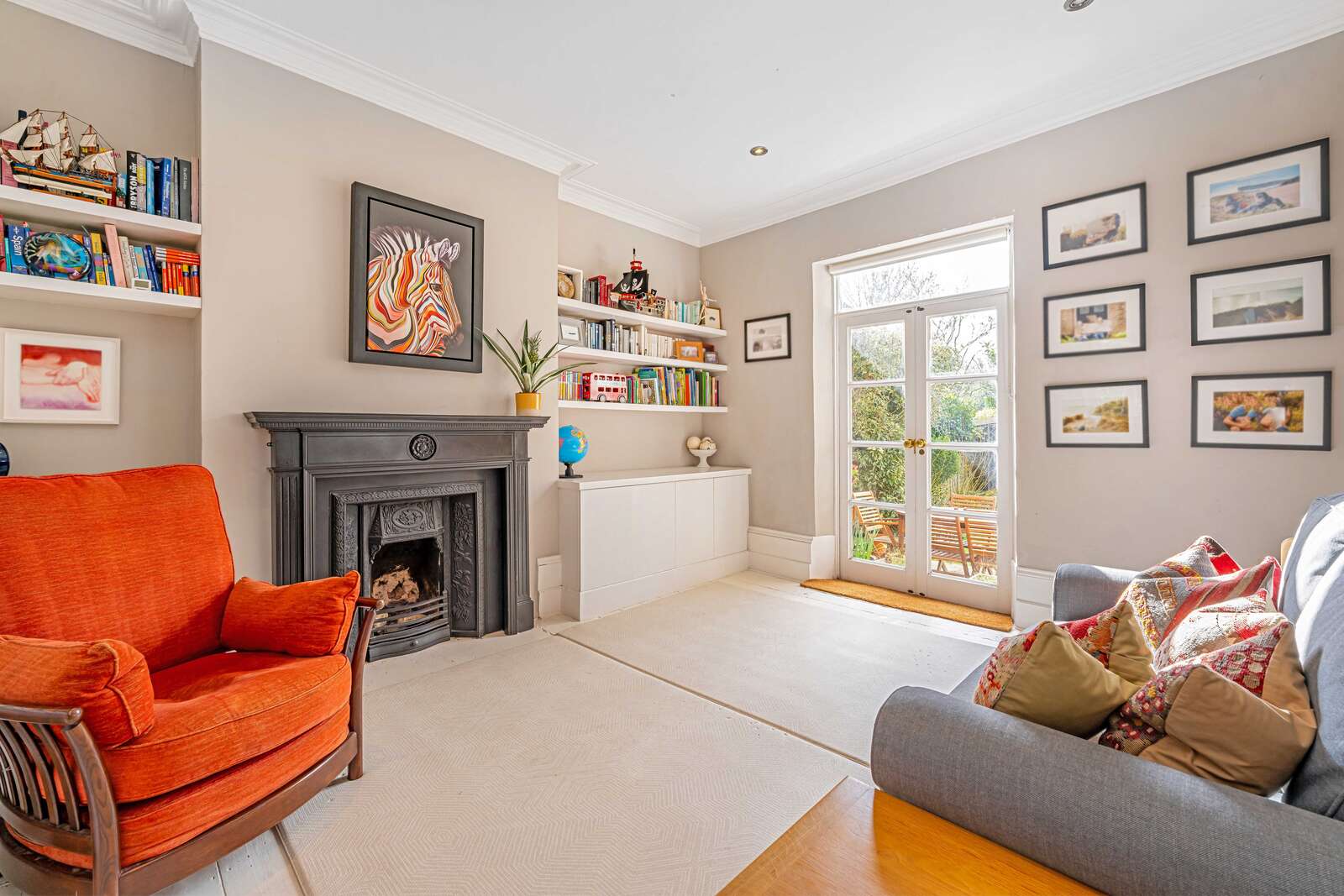


An extended and beautifully presented semi-detached Victorian family house with five good sized bedrooms, two exquisite bathrooms, and a lovely South facing private rear garden. Offering an abundance of features which include high ceilings with cornicing and ceiling roses, character feature fireplaces, and modern fitted hardwood double-glazed sash windows and window shutters. Additional features include character doors, high skirting boards, wood flooring, modern fitted carpets, and gas central heating with stylish column radiators. The property is situated in a highly desirable location giving good access to sought-after local schools and the gates of Royal Bushy Park. The shops, cafes, bars, restaurants, and supermarkets of Hampton Hill High Street, Fulwell railway station, and local bus services, are all close by.
A large timber front door with frosted glazing leads to the spacious entrance hallway. There is a walk-in understairs storage cupboard with window and space for coats storage. The beautiful sitting reception room is front aspect and has wood flooring and a wealth of character features. There is a large, double-glazed sash bay window with window shutters and a large fireplace with gas fire. Custom-made built-in storage cupboards and shelving into the alcoves, provide valuable storage. The rear aspect and garden facing second reception room provides an additional sitting or dining reception. There is a large fireplace, storage cupboards and shelving into the alcoves, and French style doors lead to the garden. The kitchen dining room has a range of modern fitted units with an integrated Bosch oven, four ring hob and extractor fan. There is an integrated Bosch dishwasher, space for an American style fridge freezer, and concealed, wall mounted and modern fitted, gas central heating combination boiler. There are three double-glazed windows and ample space for a dining table and chairs. A door leads to a utility area with space and plumbing for a washing machine and space for a tumble dryer. There is a ground floor cloakroom W.C with a wall mounted sink unit, radiator, and double-glazed frosted window. The conservatory provides additional family living space and has light flooding in through southwest facing double-glazed windows and French style doors to the garden.
Stairs lead to the first-floor landing with a side aspect window and doors to three good sized bedrooms with double-glazed sash windows. There are two front aspect bedrooms and a rear aspect bedroom with a character feature fireplace and attractive views. A half landing leads to a double bedroom with a double-glazed sash style window, fireplace, and wood flooring. A door leads to a stunning four-piece bathroom and W.C with stylish brass fittings and wonderful encaustic tiled flooring. There is a roll top bath, shower cubicle, vanity sink unit, and double-glazed frosted window.
Stairs lead to the second floor where there is a spacious bedroom with six double-glazed Velux windows with integrated blinds, and three built-into the eaves storage cupboards. A half landing leads to a second wonderful bathroom and W.C with a stunning modern fitted white suite with a bath with a wall mounted electric shower and shower screen. There is a vanity sink unit, two radiators, double-glazed Velux window with integrated blind, built-into the eave’s storage cupboard, part tiled walls and tiled flooring.
Outside there is a walled and paved front garden with a flower and shrub border. Secure pedestrian side access with a tap leads to the South facing private rear garden with lawned and patio areas. This lovely garden benefits from good privacy and has tree, flower, and shrub borders, shed with power and further outside power.
Key Features