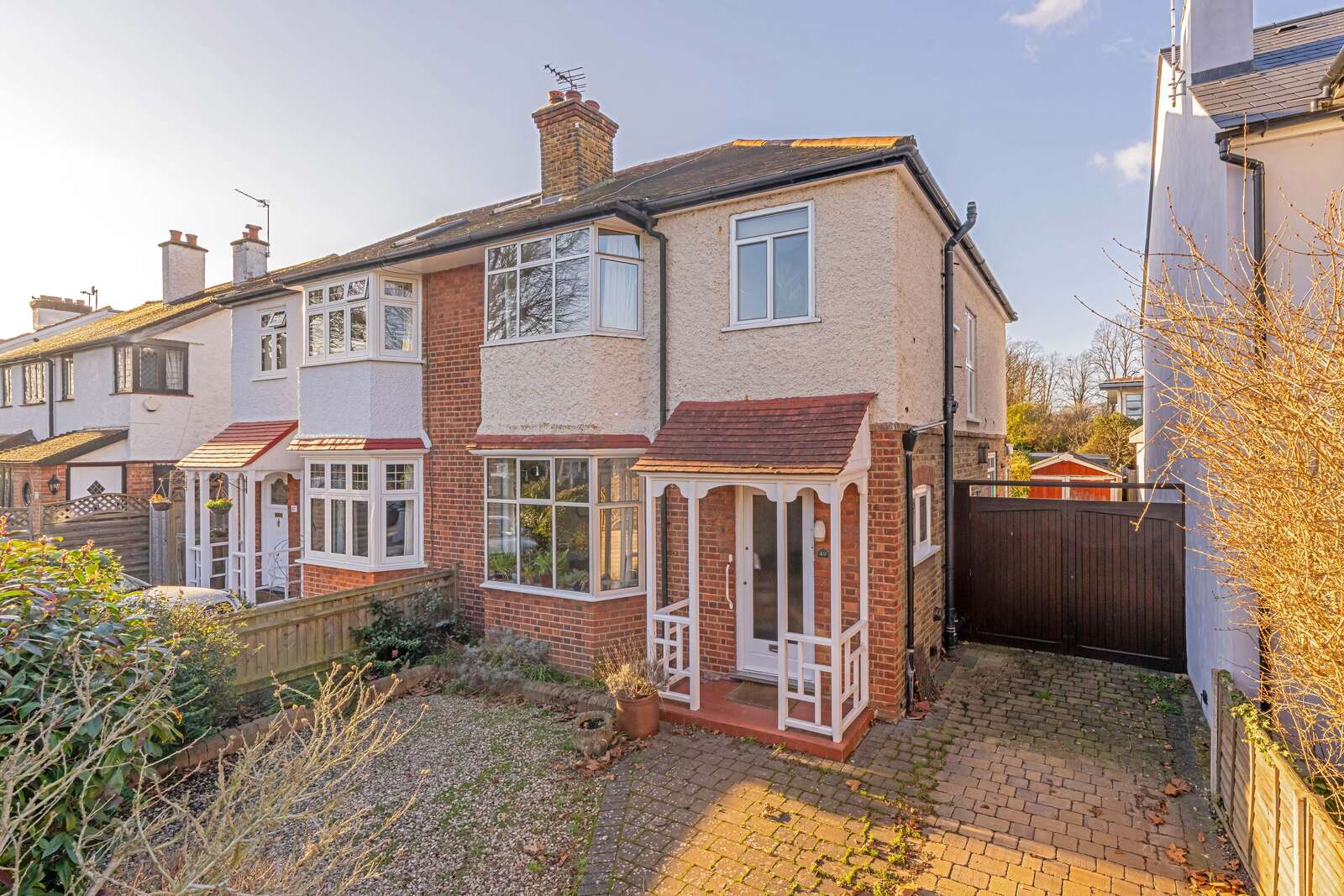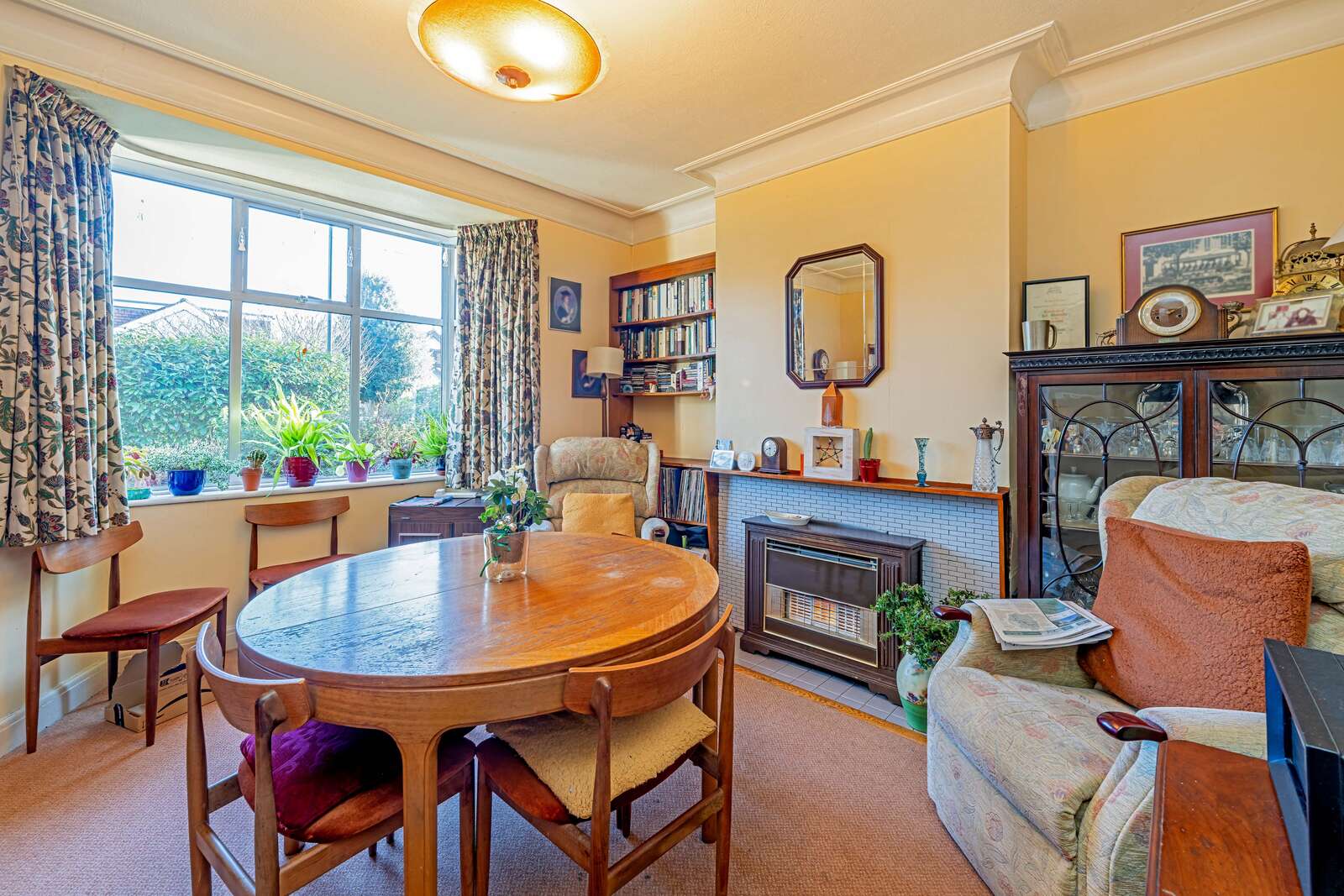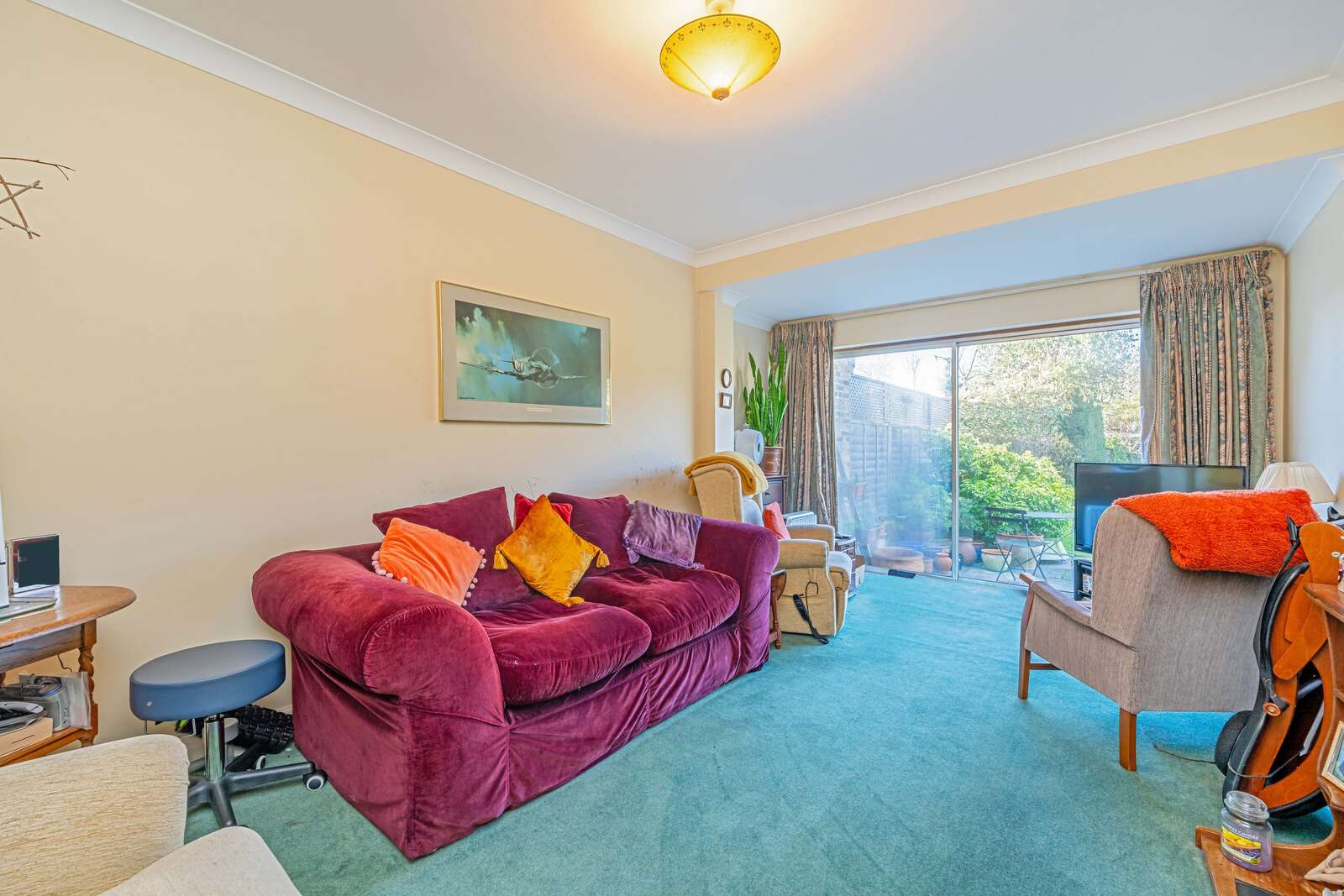


A wonderful semi-detached family house in one of the areas premier tree-lined roads with three double bedrooms and a lovely 126’ West facing private rear garden. The property has been much loved by our client’s family since their ownership commenced in the 1960’s and offers very good potential for improvement and extension, subject to the usual consents. The amenities, café’s, bars and restaurants of Hampton Village, and the Village green and open spaces of Carlisle and Royal Bushy Parks, are all close by. Sought-after local schools, Hampton open air swimming pool, and local bus services, are all nearby.
The entrance hallway has a charming stained glass leaded window, built-in under stairs storage cupboard, wall mounted gas heater and character doors to all rooms. There is a front aspect dining reception room with a double-glazed bay window and gas fire. The extended sitting reception room is rear aspect and has an electric fire and attractive views can be enjoyed through double-glazed sliding patio doors. The garden facing kitchen has a range of modern fitted units and roll top work surfaces. There is space for cooker, fridge freezer and space and plumbing for a washing machine. A breakfast bar with space for bar stools overlooks the rear garden and there are side and rear aspect double-glazed windows. There is a door to the garden and a wall mounted boiler services the hot water. There is a ground floor cloakroom W.C with a sink unit.
Stairs lead to the first floor landing with a side aspect frosted window, access to loft space and character doors to all rooms. There are three good sized double bedrooms, one of which has a built-in wardrobe. The fully tiled shower room has a shower cubicle, vanity sink unit, chrome heated towel rail, and a double-glazed frosted window. There is a separate cloakroom W.C with a frosted window. Addition features include high ceilings, cornicing, original character doors and double-glazing.
Outside there is a front garden with lighting, dwarf wall, pebbled area, and a raised bed with shrubs. A paved driveway provides off-street parking. A secure double gated entrance leads to the paved side garden with a tap and a garage with folding doors. The wonderful 126’ west facing private rear garden has patio and large lawned areas. There is an extensive range of mature trees and shrubs and a small shed. A lovely timber cabin provides a charming place to sit and enjoy the view and has French style doors and windows.
Key Features