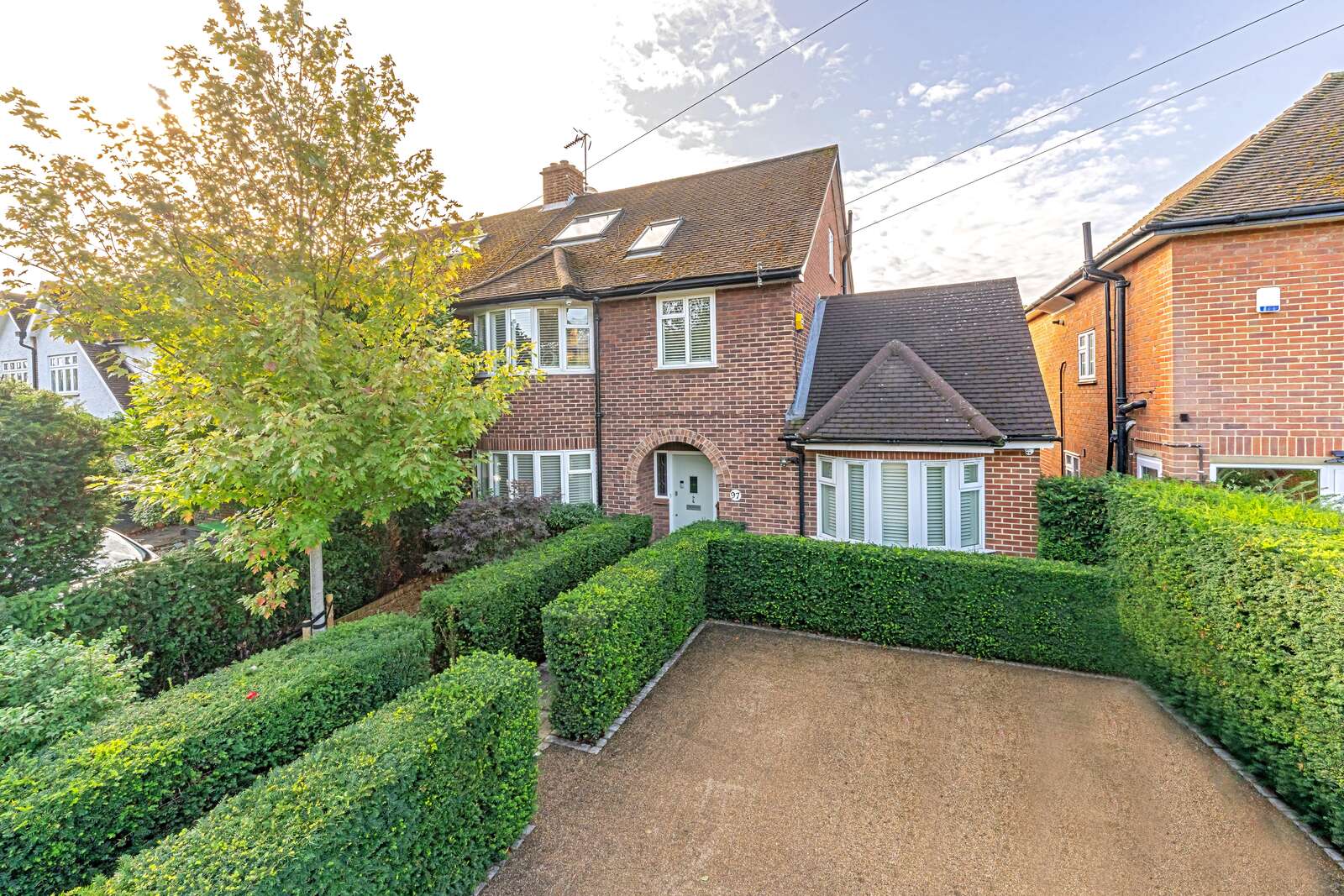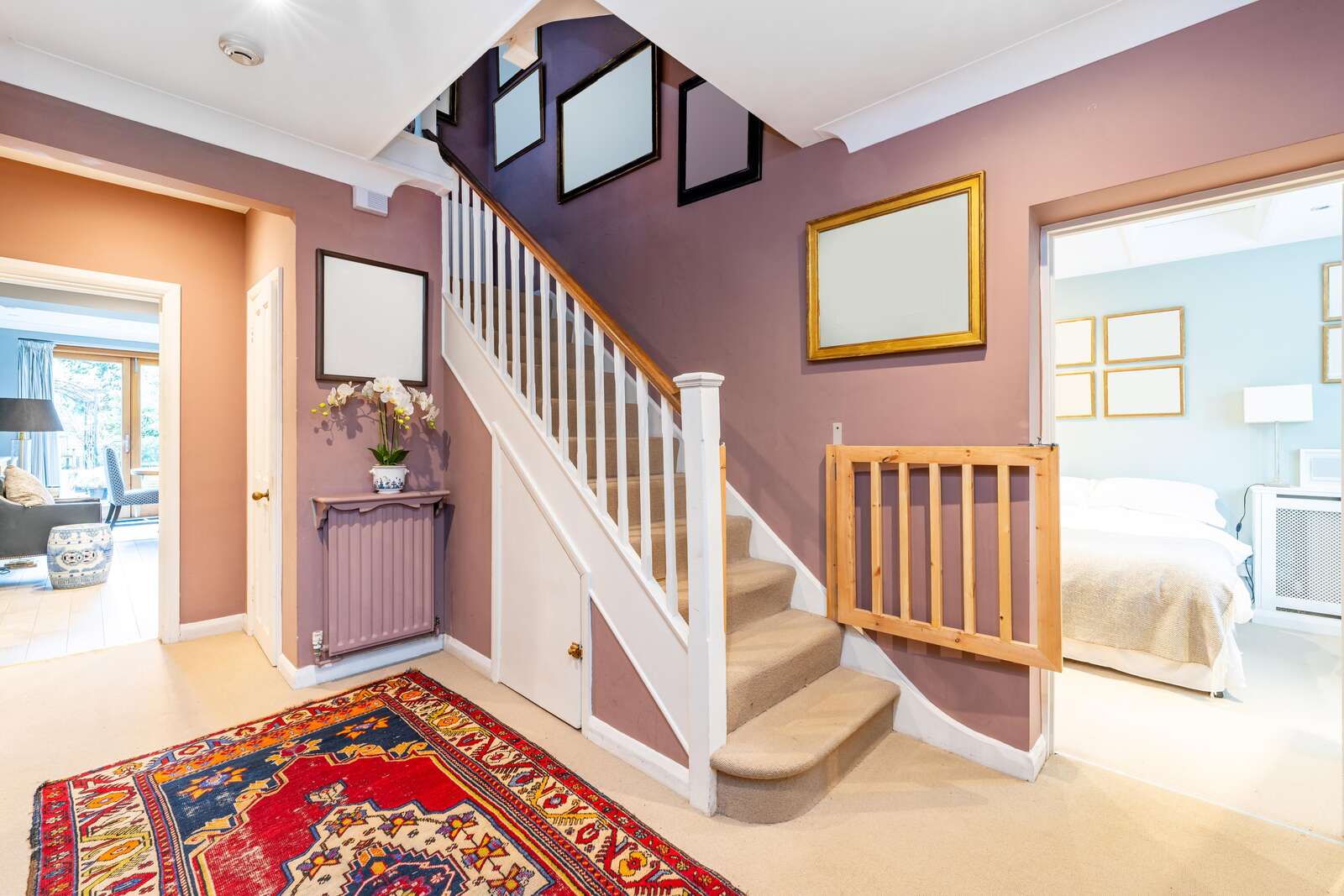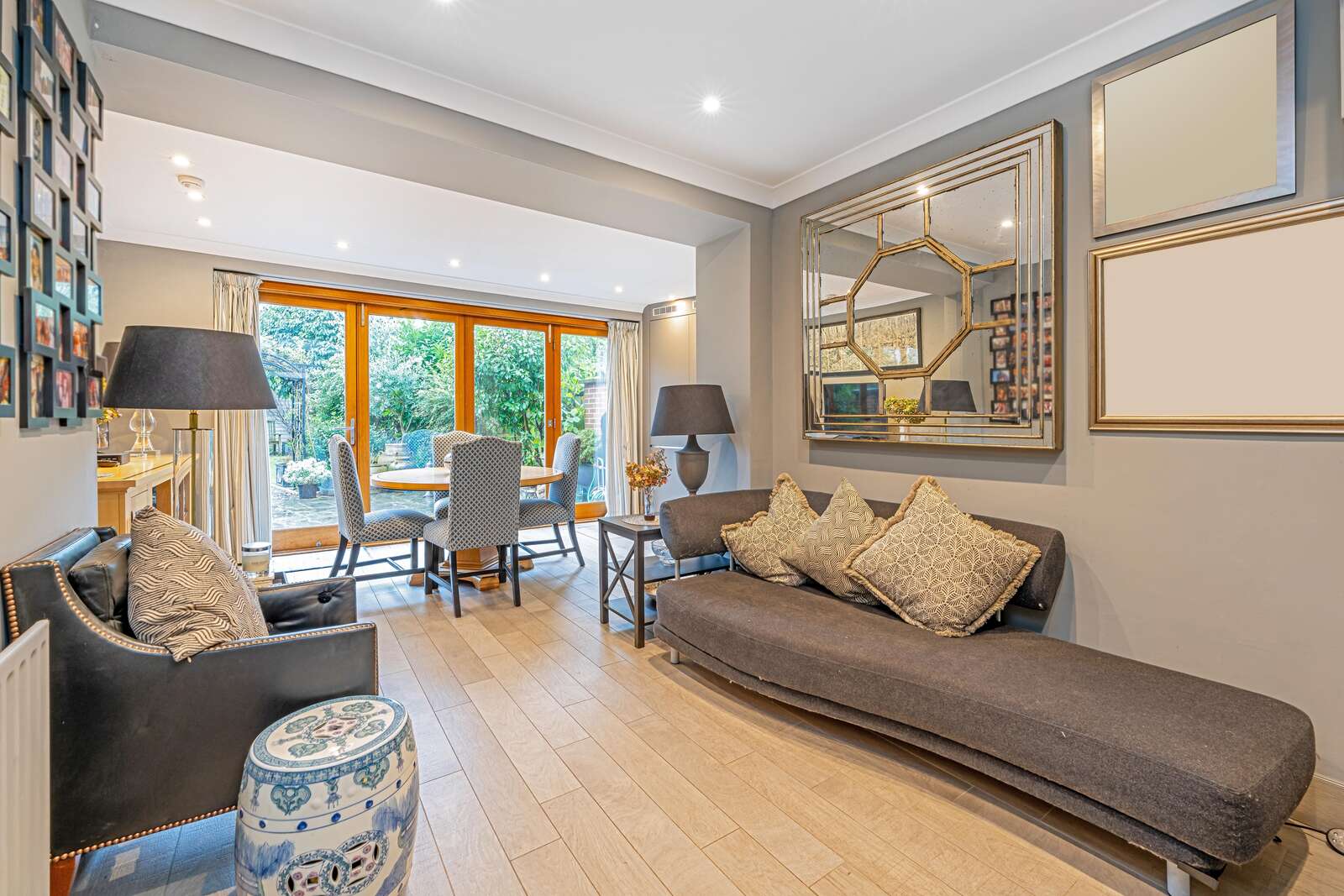


A beautifully presented and extended semi-detached family house with five bedrooms, three bath / shower rooms, off-street parking and a wonderful southwest facing private rear garden. This location gives good access to an array of sought-after local schools and the cafes, bars, shops, and restaurants of Hampton Hill High Street. The gates of Royal Bushy Park, Fulwell railway station, local bus services, David Lloyd sports club, and Hampton open air swimming pool are all close by. The amenities and Hampton Village and Teddington town centre are all nearby.
A front door with leaded stained-glass windows leads to the spacious entrance hallway with an understairs storage cupboard. There is a through sitting reception room with a character feature fireplace with a real fire. Light floods in through a double-glazed round bay window with window shutters and double-glazed French style doors to the garden. The kitchen dining room is garden facing and has a stunning range of modern fitted units with attractive worksurfaces and a stainless-steel twin bowl sink unit. An extensive range of integrated appliances includes two Miele ovens, Miele microwave, six ring Bosch hob, Miele extractor fan and two fridge freezers. There is space and plumbing for a washing machine, space for a tumble dryer, an integrated wine cooler, and the gas central heating boiler is modern fitted and wall mounted. There is ample space for a dining table and chairs, double-glazed bi-folding doors to the garden and open plan access leads to the family reception room. A spacious and front aspect double bedroom has a double-glazed round bay window with window shutters and a loft hatch leads to a spacious storage area. A door leads to the en-suite shower room and W.C with a shower cubicle, pedestal wash hand basin and chrome heated towel rail. Light floods in through a large, double-glazed skylight and there are tiled walls, tiled flooring, and a shaver point. There is a cloakroom W.C with a sink unit and a radiator.
Stairs lead to the first-floor landing with doors to all rooms. The front aspect double bedroom has a double-glazed round bay window and a range of built-in wardrobes and pull out draws. There is a rear aspect double bedroom with attractive views, and a front aspect single bedroom which is currently being used as a home office. The family bathroom and W.C have a modern fitted four-piece suite with a bath with a handheld shower attachment. There is a separate shower cubicle, vanity sink unit, chrome heated towel rail, frosted double-glazed windows and a built-in storage cupboard.
Stairs lead to the second-floor landing with a double-glazed skylight, double-glazed window, built-in eaves storage cupboard and doors to all rooms. There is a double bedroom with two double-glazed skylights with integrated blinds, further double-glazed window, and a built-into the eave’s storage cupboard. A bathroom and W.C have a bath, vanity sink unit, tiled flooring, chrome heated towel rail, double-glazed frosted window and built-in storage cupboard with shelving above.
Outside there is a front garden where a central path separates a pebbled area with a range of trees and shrubs and a driveway with off-street parking for three cars. There is a bin storage area, lighting, and a tap. The wonderful private rear garden is secluded and has a southwest facing aspect and a real wow factor feel. There are patio and two artificial lawned areas, an extensive range of mature trees and shrubs, water butt, lighting, power, and a tap. The summerhouse has French style doors, windows, wood flooring, heating, light, and power.
Key Features