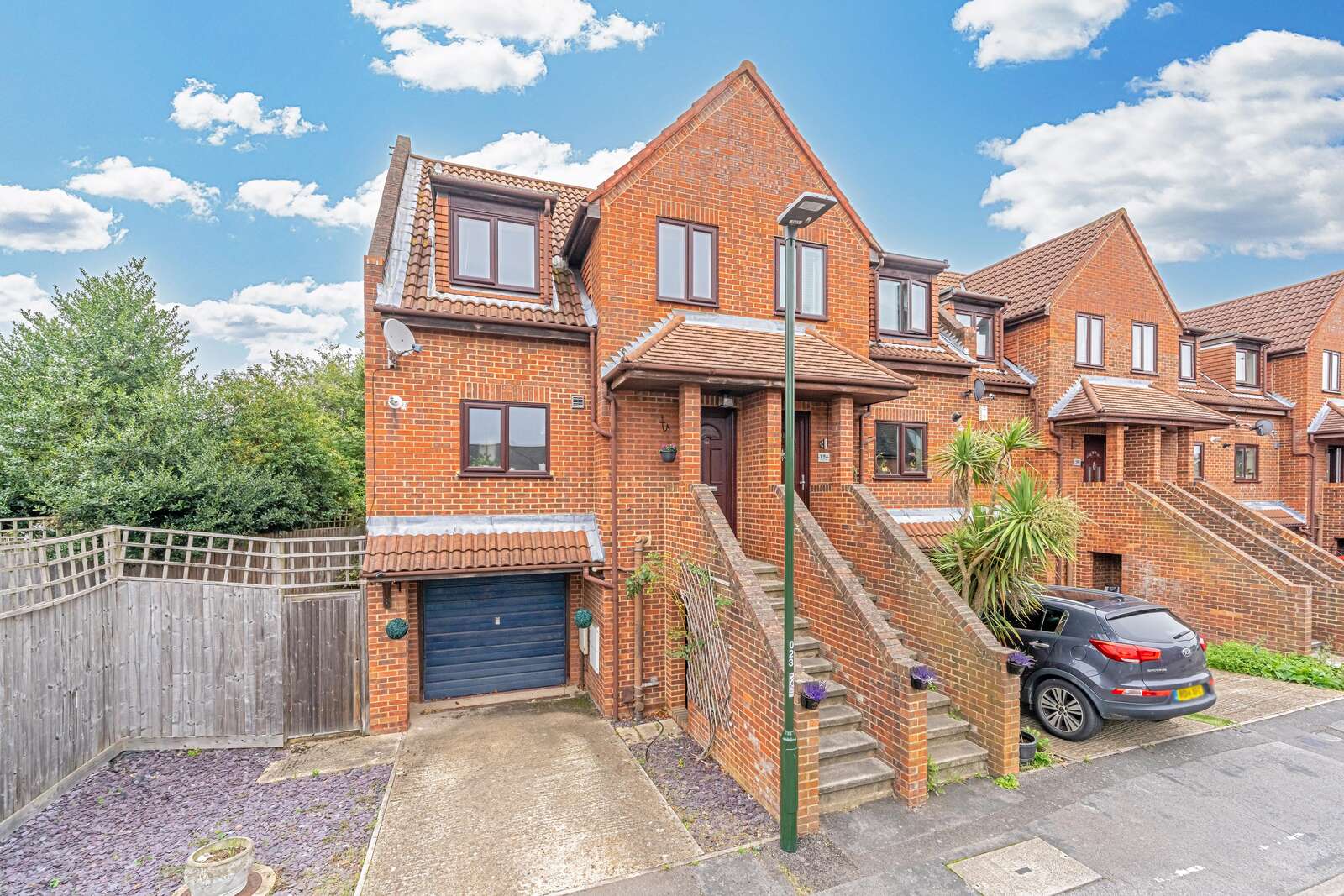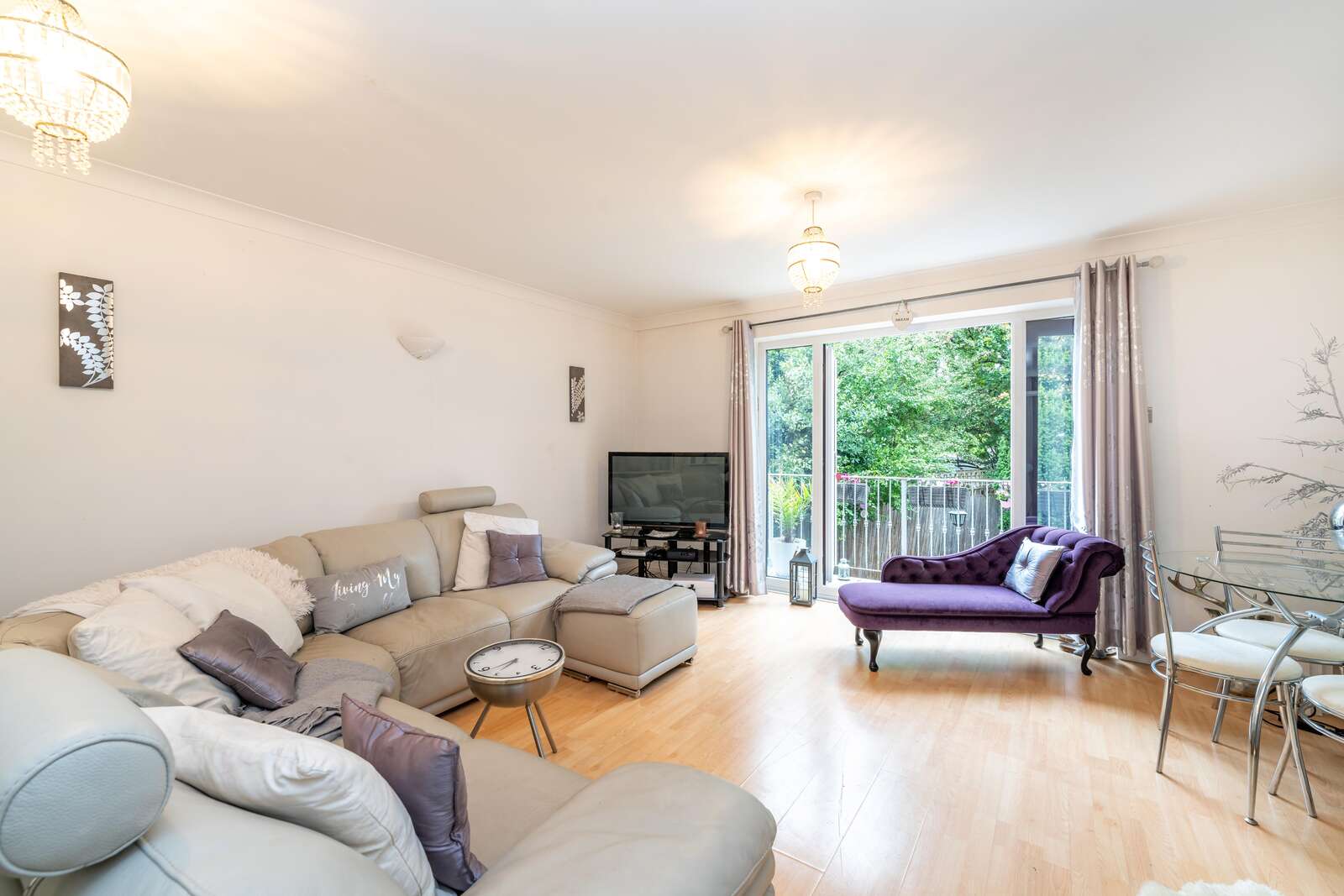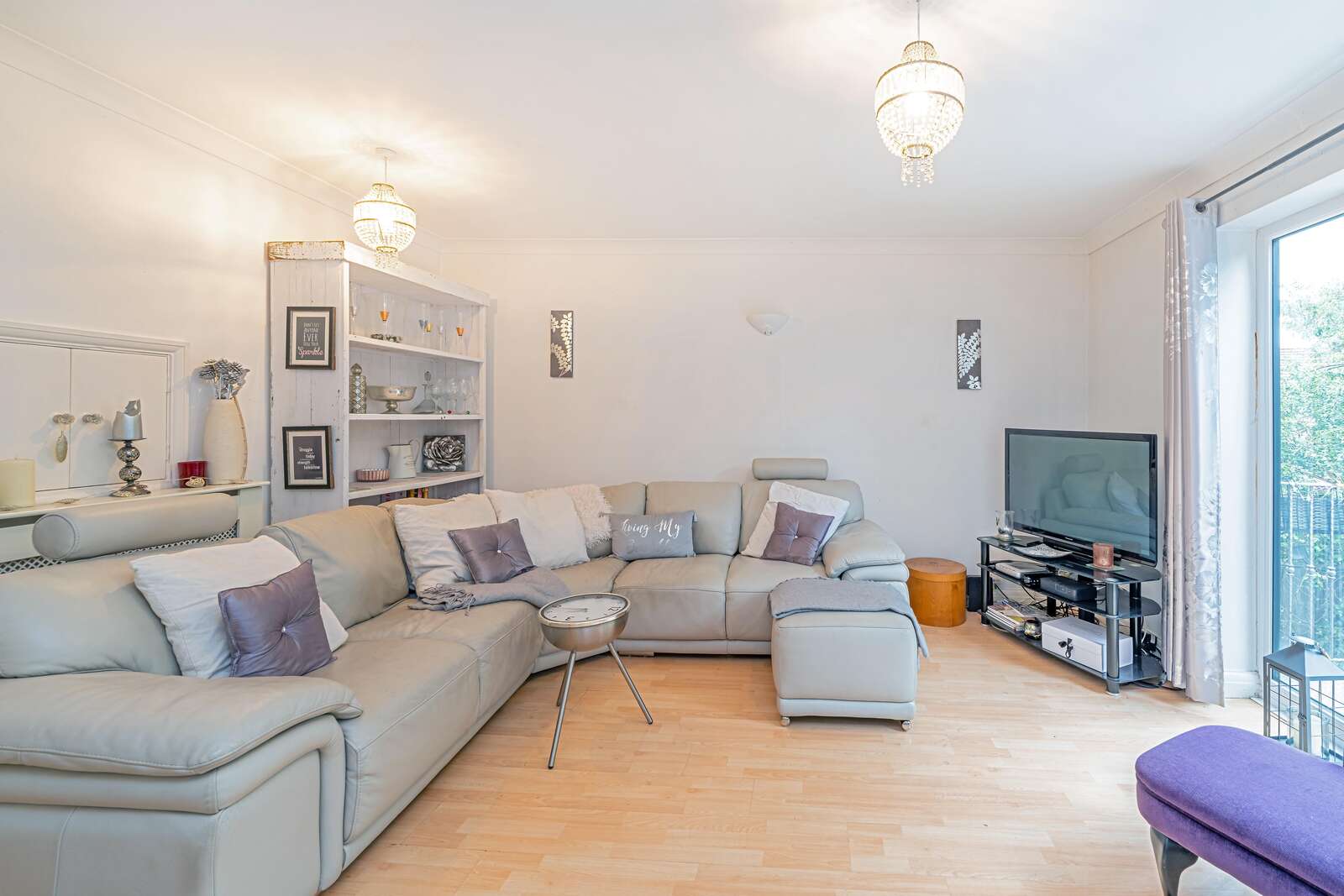


A wonderful end of terrace modern townhouse with two double bedrooms, integrated garage with off-street parking, and lovely side and rear gardens. The property occupies a substantial plot and offers potential to extend into the side garden, where planning permission has already been granted. This location gives good access to sought-after local schools, amenities, and green spaces. Hampton Village with its railway station, shops, bars, and restaurants and local bus services are all close by.
A double-glazed front door leads to the entrance hallway with a built-in storage cupboard. There is a cloakroom W.C with a wall mounted sink unit. The kitchen is front aspect and has a range of modern fitted units with an integrated double oven, four ring hob and extractor fan. There is space for fridge freezer, breakfast bar with space for bar stools, double-glazed window, and part tiled walls. The gas central heating boiler is modern fitted and wall mounted. The reception room is garden facing and has ample space for separate sitting and dining reception areas. There are double-glazed windows and double-glazed French style doors to the balcony where there is space for a table and chairs.
Stairs lead down to the utility area with space and plumbing for a washing machine and space for a further appliance. A door leads to the garage which has potential to be converted into internal living space.
Stairs from the entrance hallway lead to the first floor landing with access to loft space. An airing cupboard houses the hot water tank and doors lead to all rooms. The principal bedroom is a spacious dual and front aspect room. There is a dual and rear aspect second double bedroom with a range of built-in wardrobes. The fully tiled bathroom and W.C has a modern fitted white suite with a bath with a wall mounted shower attachment and shower screen. There is a pedestal wash hand basin, chrome heated towel rail, tiled flooring, and a double-glazed frosted window.
Outside there is a front garden with lighting and bin storage area. There is a slate tiled area and a drive providing off-street parking leads to an integrated garage with an up and over door, power, and light. Pedestrian side access leads to the lovely side and rear gardens where there are patio and slate tiled areas. There is a range of trees and shrubs and outside lighting and power.
Key Features