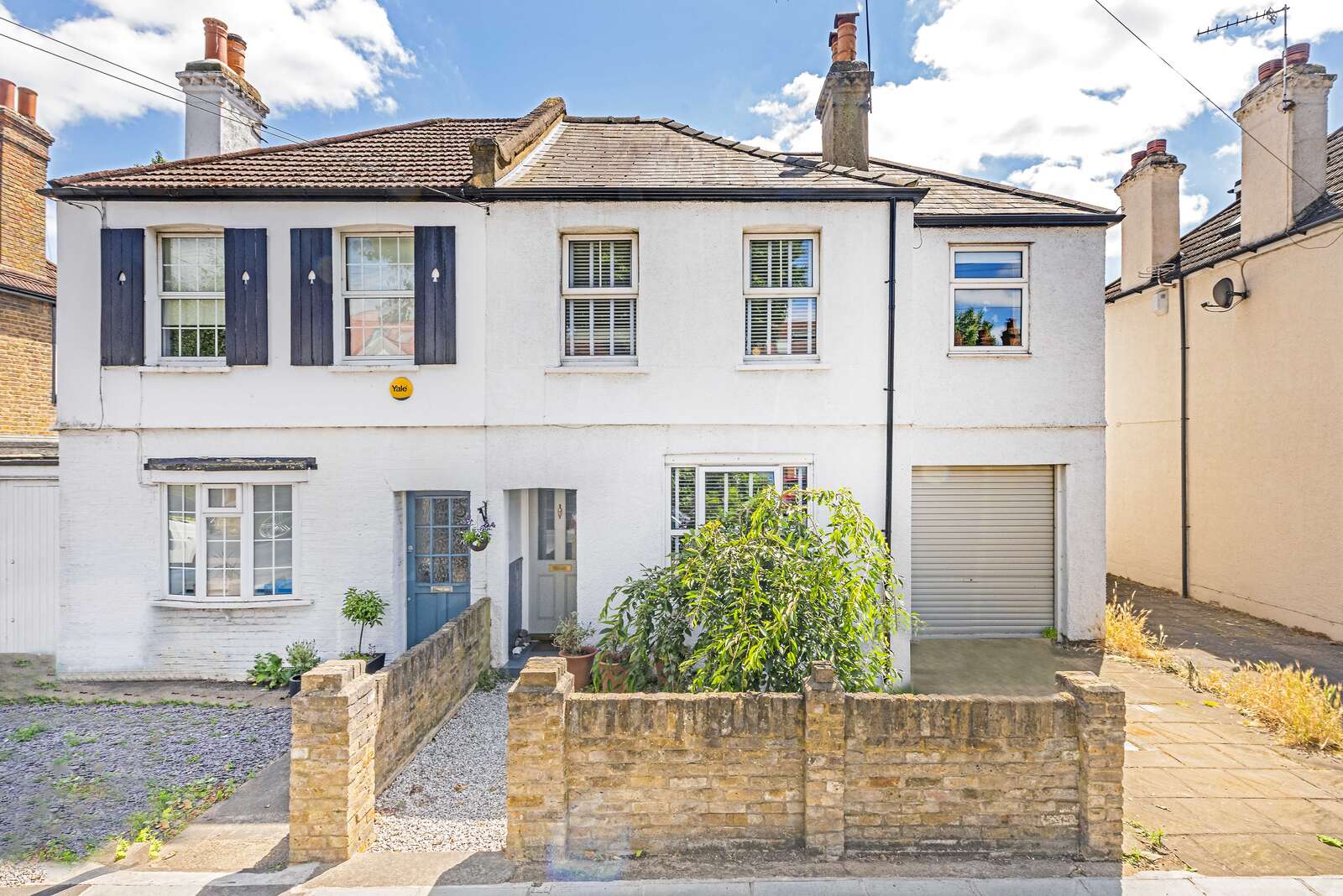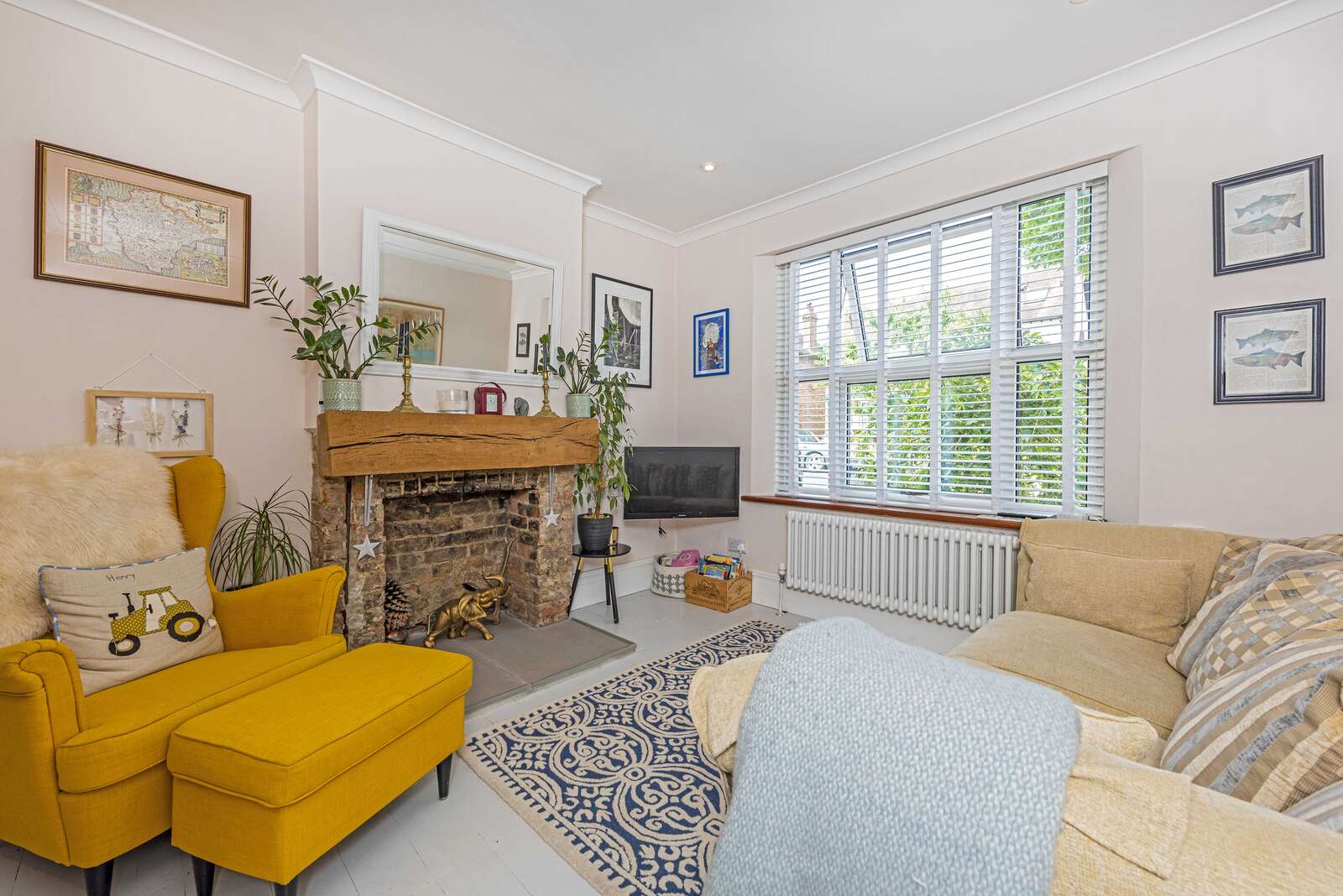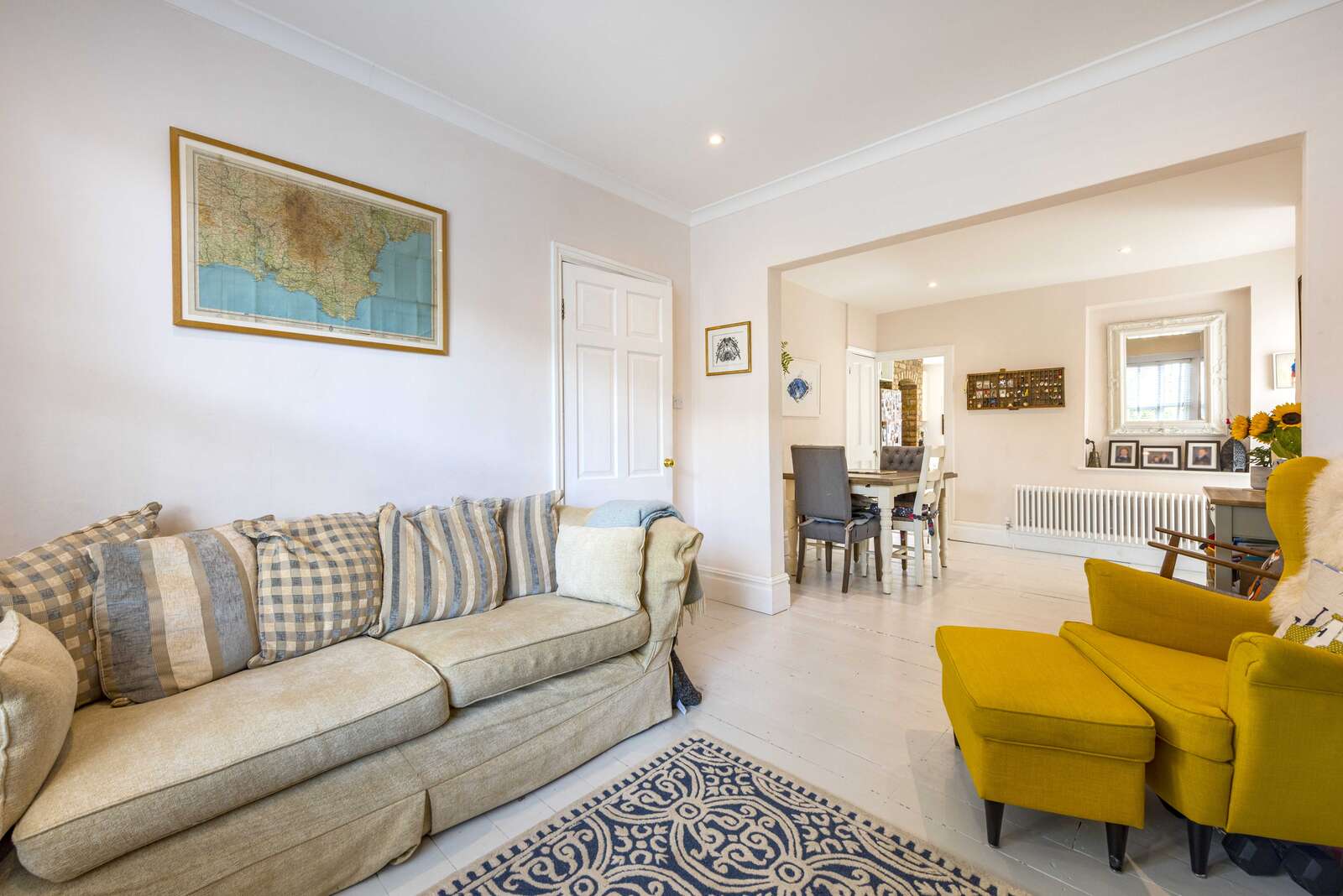


An extended semi-detached Victorian family house with four bedrooms, two bath / shower rooms, integral garage and off-street parking, and a lovely south facing private rear garden. This location gives good access to sought-after local schools, both Carlisle and Hatherop Parks, and local bus services. Hampton Village with its amenities, railway station, village green, café’s, bars, and restaurants, are all close by. A wealth of character features incudes high ceilings, picture rails, stripped wood internal doors and wood flooring.
A storm porch and entrance hallway lead to the through reception room with ample space for separate sitting and dining reception areas. There is an exposed brick fireplace, bookshelves into an alcove, double-glazed window, and a built-in under stairs storage cupboard. The kitchen has a range of modern fitted units, ceramic sink unit, wall mounted gas central heating boiler, and a part pitched roof with a double-glazed skylight. There is space for a double oven and upright fridge freezer, and space and plumbing for washing machine and dishwasher. A squared arch overlooks the family reception room with a pitched roof and double-glazed Velux skylight. Double-glazed sliding patio doors lead to the garden and a door leads to the garage. An inner hall from the kitchen has a door to the garden and doors to the shower room and separate cloakroom W.C. The shower room has a shower cubicle, vanity sink unit, heated towel rail, radiator, and a double-glazed window. The cloakroom W.C has a frosted window and radiator.
Stairs lead to the split level first floor landing with access to loft space in two locations, airing cupboard housing the hot water tank, and doors to all rooms. The front aspect master bedroom has two double-glazed windows and two ranges of built-in wardrobes with cupboard space above. There are three further bedrooms, all of which have open wardrobes / hanging rails. The family bathroom and W.C has a modern fitted white suite with a bath with two overhead shower attachments and a shower screen. There is a vanity sink unit, chrome heated towel rail with radiator, shaver point, part tiled walls, tiled flooring, and a double-glazed frosted window. Additional features include modern fitted carpets, double-glazing and gas central heating.
Outside there is a pebbled front garden with a tree and low wall. A driveway provides off-street parking and leads to an integral garage with a roll up door, power, light, and space for a tumble dryer. The wonderful south facing private rear garden has lawned, patio, and artificial lawned areas. There are tree, flower, and shrub borders, outside power, and a tap. The brick-built summerhouse has a mezzanine level, wall mounted electric heater, French style doors and a further door.
Key Features