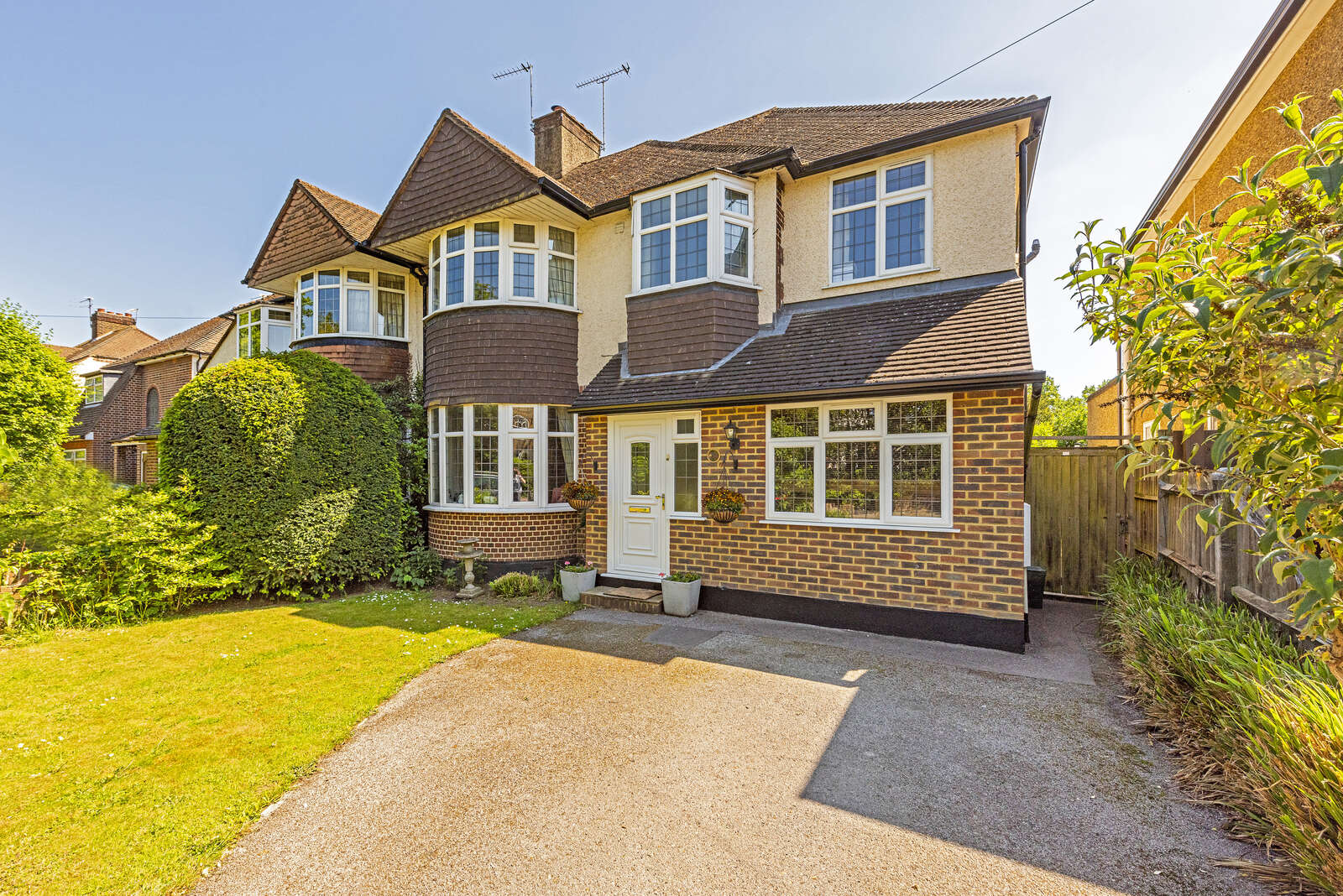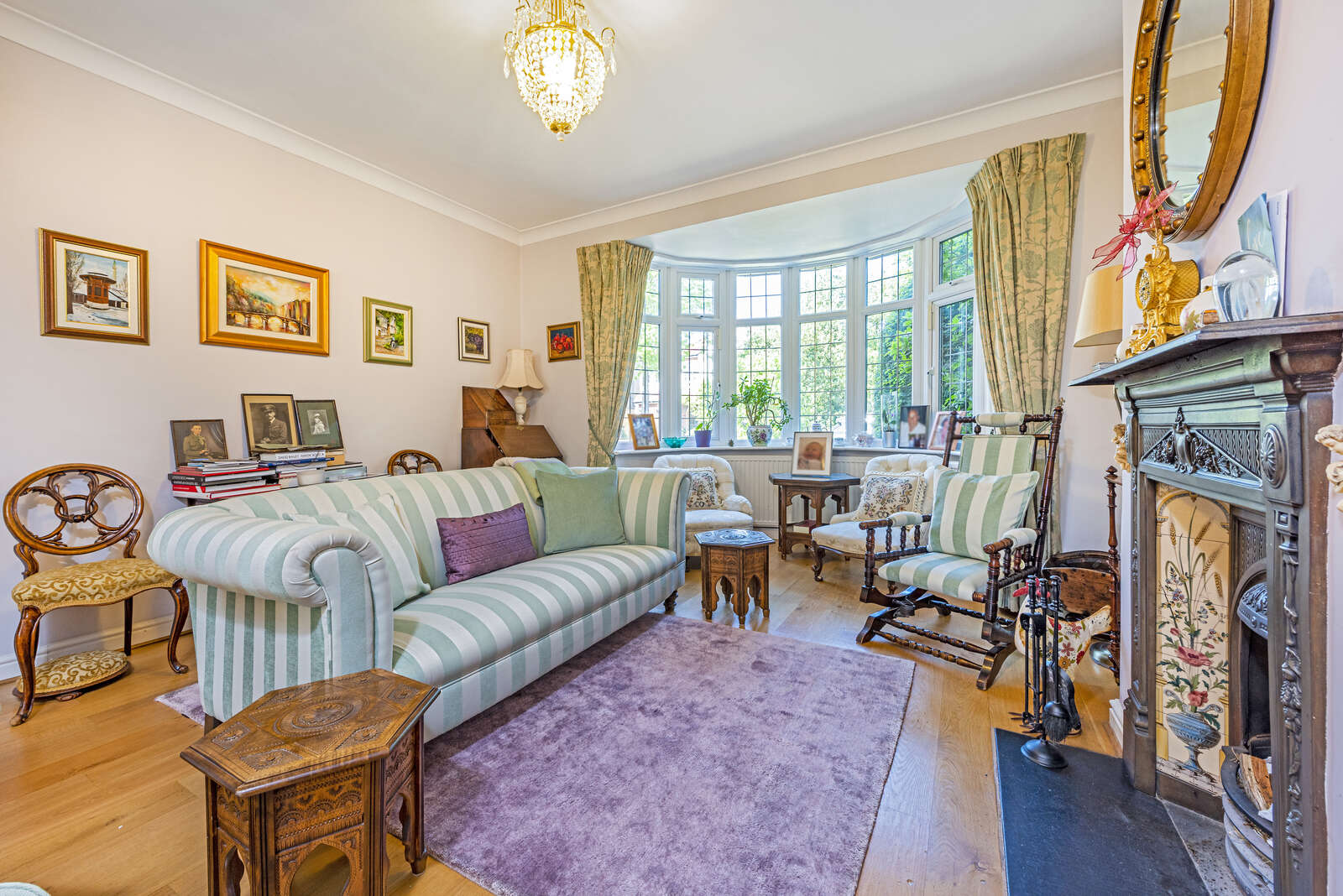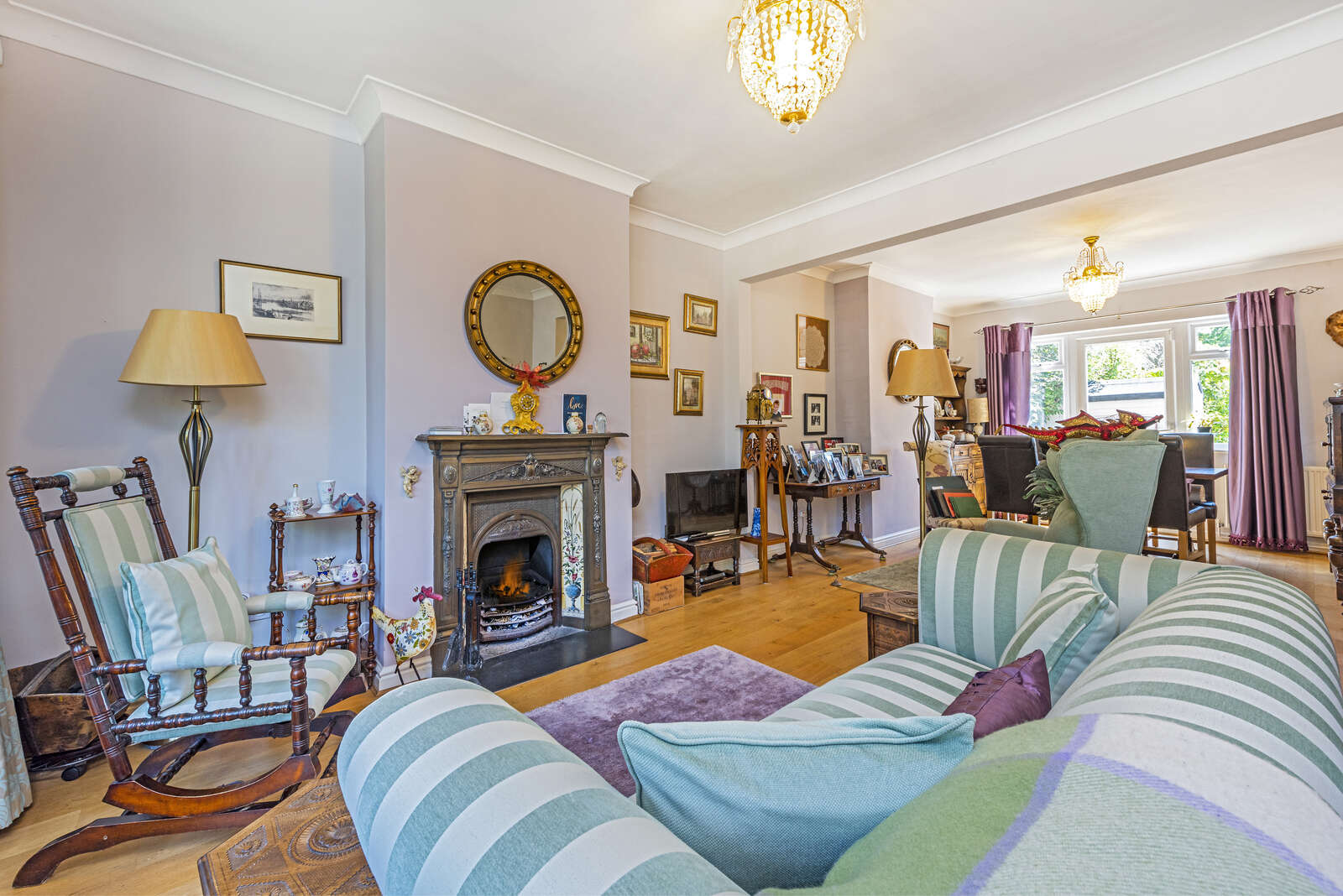


A substantial, beautifully presented, and double fronted semi-detached family house with four bedrooms, two bathrooms and a wonderful 85’ south facing private rear garden. The property is situated in a highly regarded road in the Ormond’s area of Hampton and is offered for sale with no chain. This location gives good access to sought-after local schools and Hampton village with its railway station, amenities and village green. The gates of Royal Bushy Park, amenities of Hampton Hill High Street, river Thames and local bus services are all close by.
A double-glazed front door with double-glazed frosted windows to side leads to the entrance hallway. There is a built-in shoe rack, built-in understairs storage cupboard and doors to all rooms. The through reception room has ample space for sitting and dining reception areas. There is a character feature fireplace with a real fire, double-glazed round bay window and double-glazed window and door to the garden. The extended kitchen, dining, family reception room is the hub of the home and benefits from its south facing aspect. Light floods in through four double-glazed Velux skylights with integrated blinds in the pitched ceiling, and double-glazed windows and French style doors to the garden. The kitchen area has a range of modern fitted units with solid wood worksurfaces. An extensive range of integrated appliances include stainless steel Neff double oven, with microwave above, five ring Neff gas hob with extractor fan and Neff dishwasher. There is an integrated wine chiller and space for a fridge freezer. Ample space remains for dining and family reception areas and there is a side aspect double-glazed window and door to the side path. A further door leads to the cloakroom W.C and utility room. There is space and plumbing for a washing machine, side aspect frosted double glazed window and a pedestal wash hand basin. The modern fitted gas central heating combination boiler is wall mounted and a built-in storage cupboard houses the hot water cylinder. A home office / study has a double-glazed window and wall to wall bookshelves.
Stairs lead to the first-floor landing with access to loft space via a pull-down ladder and doors to all rooms. The master bedroom is front aspect and has a double-glazed round bay window and a range of floor to ceiling built-in wardrobes. The second double bedroom is rear aspect and has a range of built-in wardrobes and shelving. There are two further good-sized bedrooms. The family bathroom and W.C has a modern fitted four-piece suite with a bath with a handheld shower attachment. There is a vanity sink unit, chrome heated towel rail, built-in storage cupboard, shaver point, tiled flooring, and double-glazed window. The family shower room and W.C has a shower cubicle with a wall mounted shower attachment, twin vanity sink unit, chrome heated towel rail, tiled flooring and double-glazed frosted bay window. Additional features include wood flooring throughout the whole of the ground floor, double glazing and gas central heating.
Outside the front garden has a paved driveway which provides off street parking and there is a dwarf wall and a raised bed with shrubs and lighting. There is a lawned area with tree and shrub borders. Secure pedestrian side access with lighting, outside tap, space for bin storage and leading to the wonderful 85’ south facing private rear garden. There are large lawned and patio areas and an established range of tree, flower and shrub borders. There is a shed for storage with power, a workshop with power and light, three log stores, two compost heaps and outside lighting and power.
Key Features